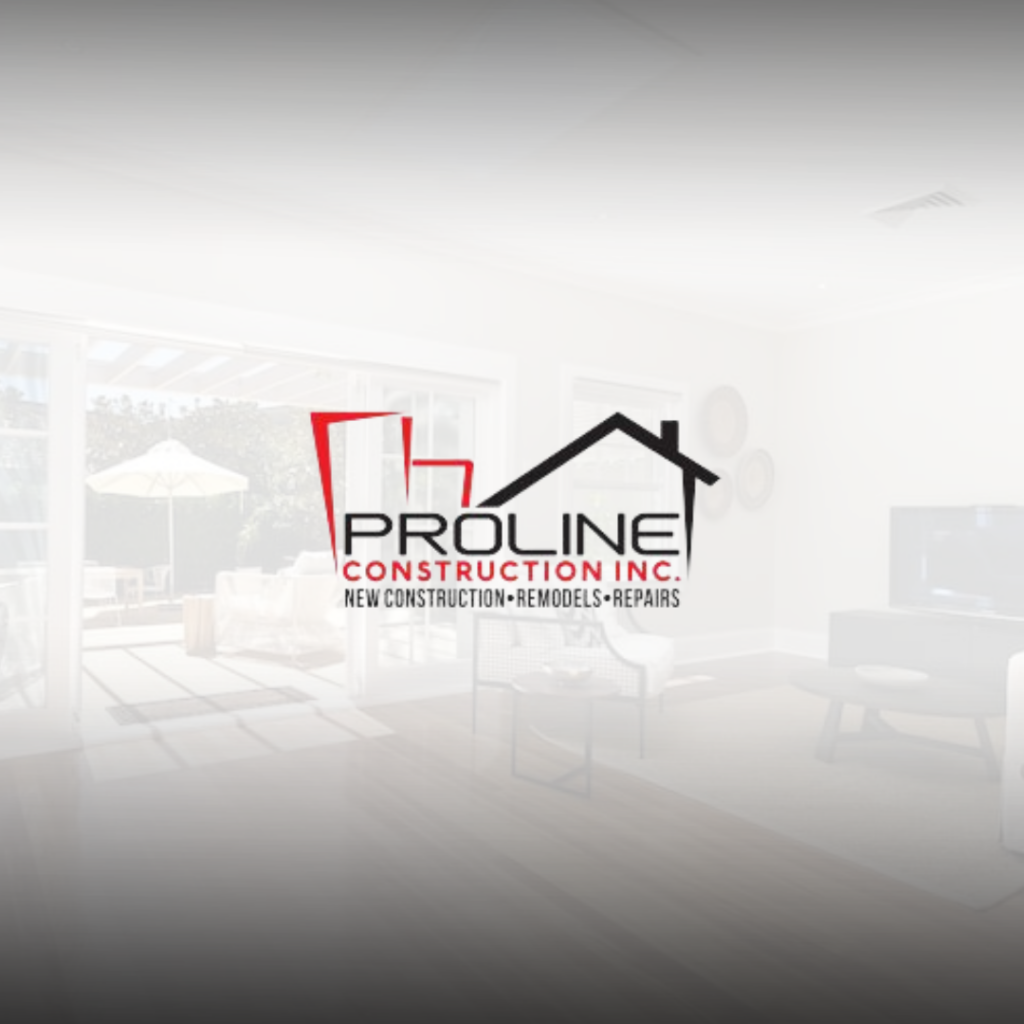Open floor plans are one of the most requested upgrades among homeowners in Palmdale—and for good reason. They offer better flow, more natural light, and the kind of flexible living space that fits today’s lifestyle. But if you want it to be more than just open space, you need a thoughtful layout that balances comfort and function.
A great open floor plan doesn’t just remove walls—it creates purposeful zones, maintains structural integrity, and enhances how you live in your space. In Palmdale, designing with the desert climate, natural light, and square footage in mind is key.
1. Start With a Purpose, Not Just an Aesthetic
Open-concept living is about flow, not just “openness.” Before you knock down walls, define how you want the space to function:
-
Do you entertain often?
-
Need visibility to watch kids while cooking?
-
Want to combine kitchen, dining, and living into one shared zone?
Your layout should reflect your lifestyle—form should follow function.
2. Understand Which Walls Can Be Removed
This is where hiring a licensed general contractor in Palmdale really matters. Some walls are load-bearing, meaning they support the weight of your home. Removing one without the proper structural work can be dangerous.
At Proline Construction, we:
-
Identify load-bearing vs. non-load-bearing walls
-
Design custom solutions with beams and supports
-
Work with engineers and handle permits for safe restructuring
3. Define Zones Without Losing Openness
To keep your home feeling spacious while still functional, use design elements to create “invisible boundaries.” Ideas include:
-
Kitchen islands to separate cooking from lounging
-
Area rugs to anchor the living room
-
Pendant lighting or ceiling treatments to define the dining area
-
Half-walls, pony walls, or columns for subtle separation
These cues help your open plan feel organized instead of chaotic.
4. Maximize Natural Light and Ventilation
One of the biggest benefits of open layouts in Palmdale is how they let natural light travel through the home. We help clients:
-
Add or reposition windows and sliding doors
-
Use reflective materials and lighter paint colors
-
Create cross-ventilation for better airflow in hot months
This reduces your need for artificial lighting and helps cool your space naturally.
5. Plan for Storage and Noise Control
With fewer walls, you lose places to hang art, hide wires, or store essentials. That’s why good open floor plans:
-
Include built-in shelving or cabinetry
-
Use furniture with hidden storage
-
Incorporate soft surfaces like rugs, curtains, and acoustic panels to manage sound
We build storage into your design so it looks intentional, not like an afterthought.
6. Think Ahead for Resale Value
Open floor plans are popular now—but trends shift. The most valuable layouts still include:
-
A defined entryway or mudroom area
-
A quiet corner for a home office
-
At least one space that offers privacy
We design layouts that give you the open feel you want today, with the flexibility buyers want tomorrow.
Final Thoughts
Designing an open floor plan is about more than creating one big room—it’s about building a space that flows naturally and supports how you live. In Palmdale, where families value both comfort and functionality, the right layout can transform your entire home.
Thinking about opening up your living space?
Contact Proline Construction to design and build a custom open-concept layout tailored to your home, your goals, and the way you live.

